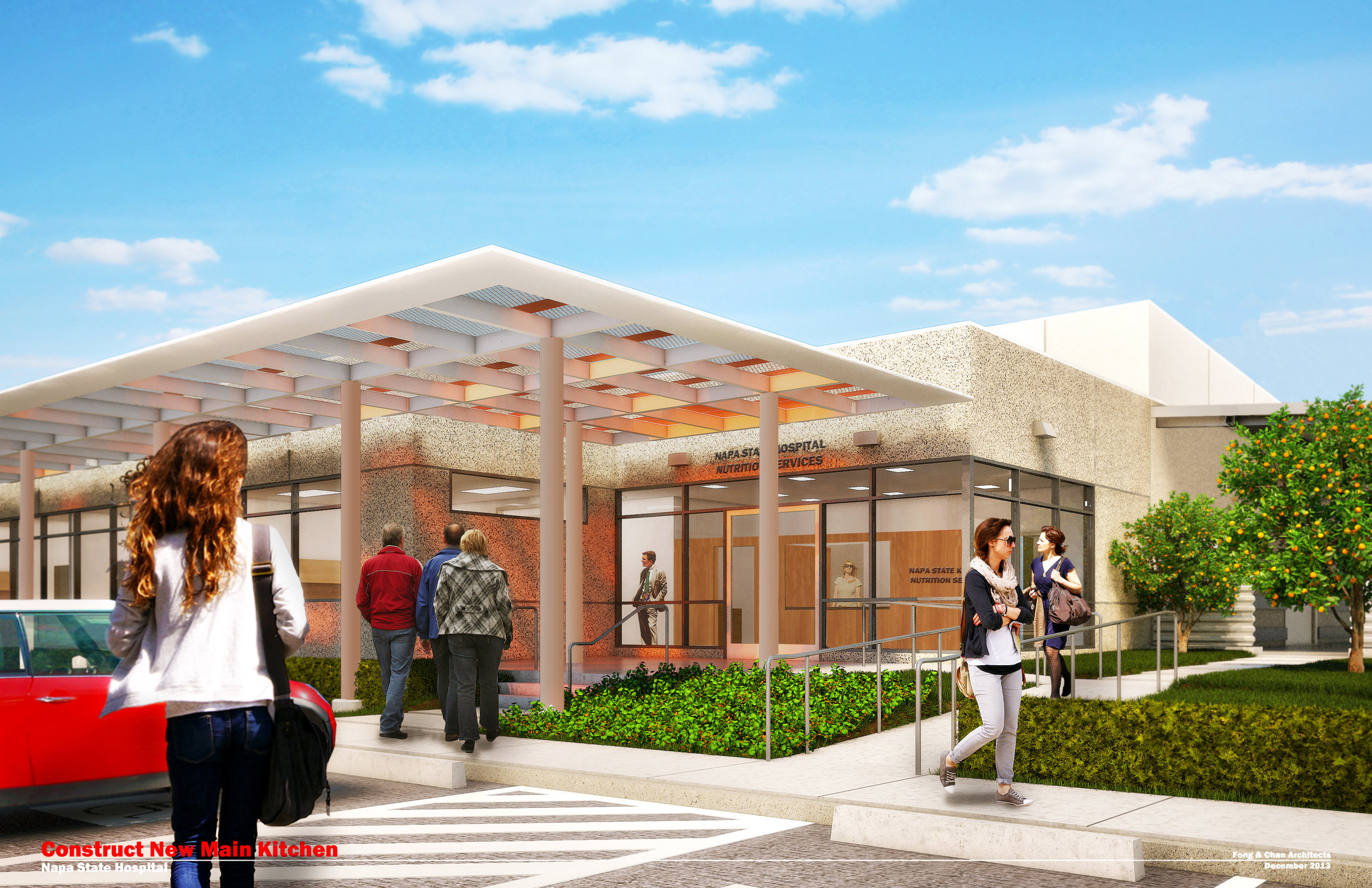Napa State Hospital - Main kitchen Facility
FCA provided full A/E services for a new 30,000 SF, single story Main Kitchen Facility at the Napa State Hospital which will provide meals to 1100 patients serve through the campus' six satellite kitchens.
The new kitchen has a cook/chill bulk food delivery system and involved abatement and demolition of six existing structures, and extensive underground utilities work. Program areas include utensil and cart sanitation, dry storage with high capacity food storage racks, large coolers and freezer walk-ins, clinical dietitian work areas, loading docks, outdoor terrace, large mechanical yard, electrical yard with emergency generator, surface parking lot, and additional functional support spaces.
FCA collaborated with a food services consultant to ensure relationships between food service equipment and other disciplines were coordinated for spot connections, MEP and ventilation and steam loads, proper clearances and drainage, weight loads, and ADA compliance. The landscape consists of varying species of trees, shrubs, perennials, and grasses, with several being incorporated into the site's edible garden for intended use by the kitchen. The project is designed to meet USGBC LEED® Silver certification.
Location
Napa, California
Status
Completed 2018
Size
30,000 gross square feet
Services
Architecture
Interior Design
Construction Management
Project Features
Kitchen
Storage Warehouse
Loading Dock
Walk-In Complexes
Clinician Dietician Offices
Sunshade Canopy
Edible Garden
Cost
$25 Million
LEED cERTIFICATION
Silver








