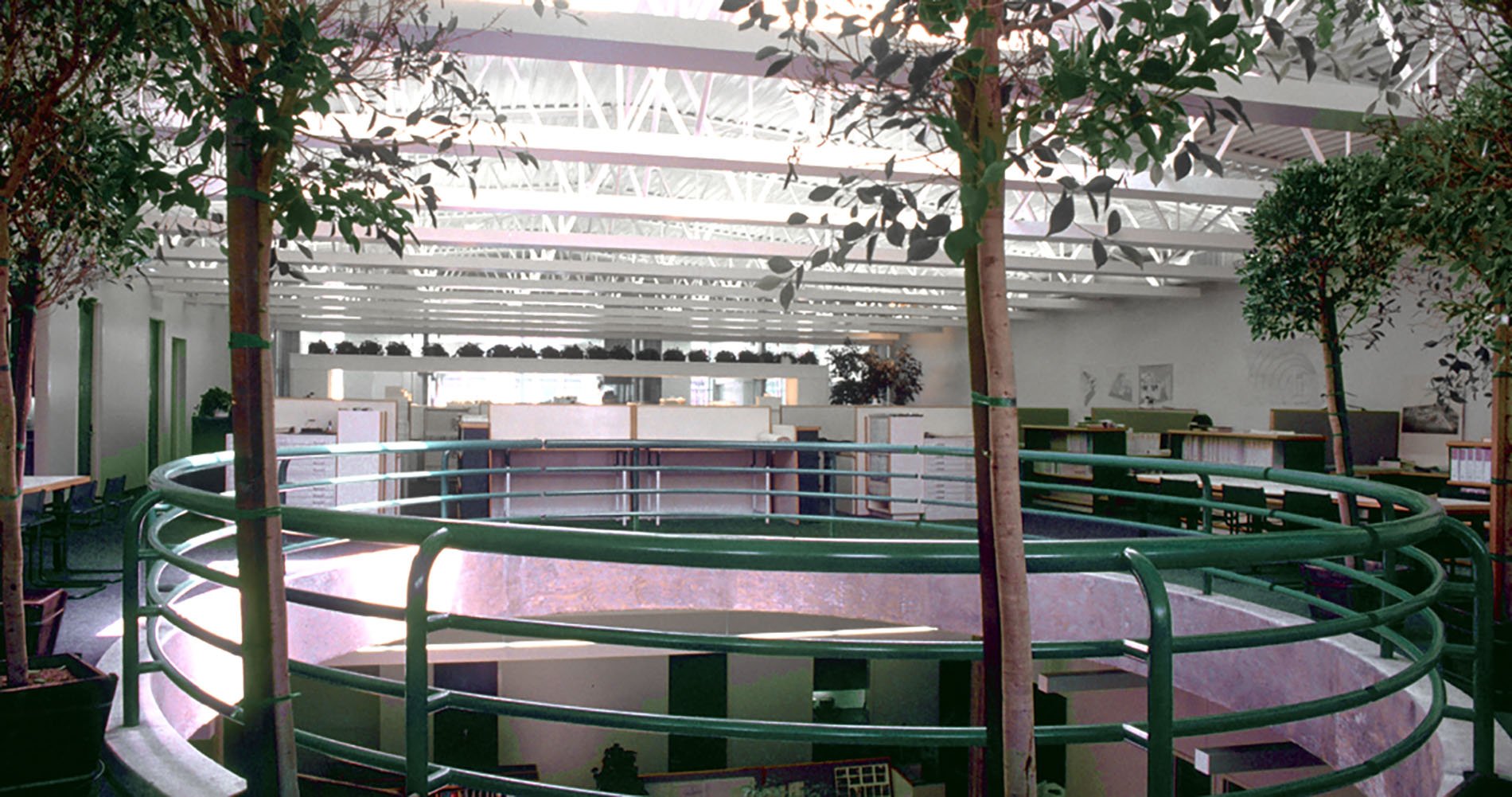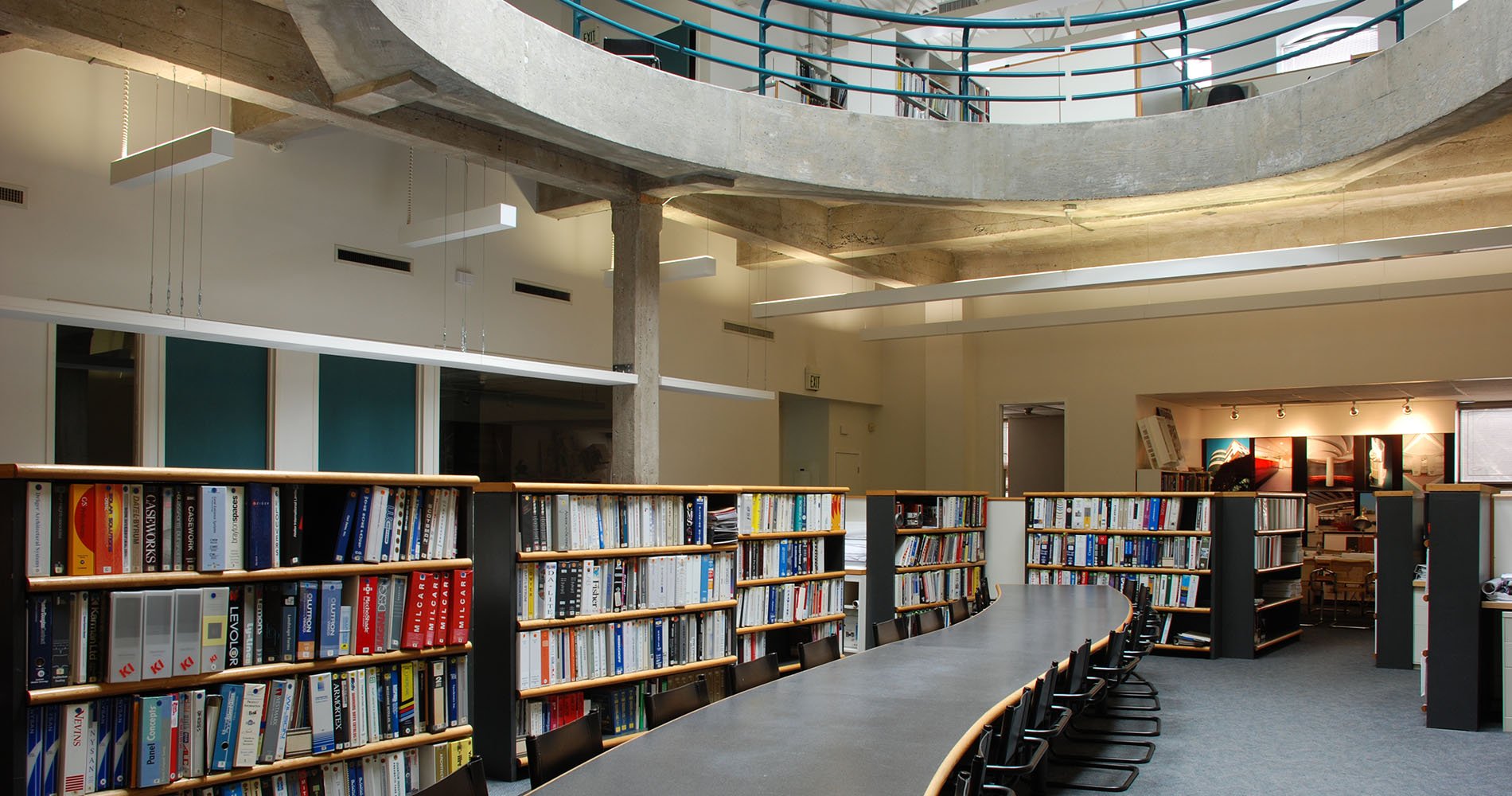FONG & CHAN ARCHITECTS OFFICE - 1361 Bush Street
Fong & Chan Architects (FCA) decided to relocate and expand their operations from their previous location at 1428 Bush Street to 1361 Bush Street. Formerly a three-story Magnetic Resonance Imaging facility that provided top-floor parking, this new location would be renovated and provide more than six times the square-footage for FCA's operations, featuring a below-ground parking lot with 17 spaces, indoor bicycle storage, shower facility, gym, and multiple conference rooms designed for various-sized meetings.
The large, central opening on the second floor opens down below to the first floor's conference table which can seat upwards of 40 persons, serving as the location for weekly in-house meetings related to industry code, design, and technology, as well as weekly seminars and presentations by product representatives and other industry professionals. The central opening allows natural light from multiple skylights overhead to permeate both floors, reducing electrical lighting consumption at workstations.
The casework for staff workstations and bookcases at 1428 Bush Street were originally designed by founding principal David G. Fong, and these modular units were relocated and repurposed at 1361 Bush Street to carry over the open-office concept. FCA's office at 1361 Bush Street continues to provide an open and relaxed professional environment that encourages both visual and verbal dialogue and interaction between floors and spaces.
Location
San Francisco, California
Status
Completed 1991
Size
24,000 gross square feet
Services
Architecture
Programming
Interior Design
Construction Management
Project Features
Open Office Design
Multiple Conference Rooms
Natural Lighting
Parking Garage
Awards
1998 California Design Award, SARA
1998 New York Design Award, SARA










