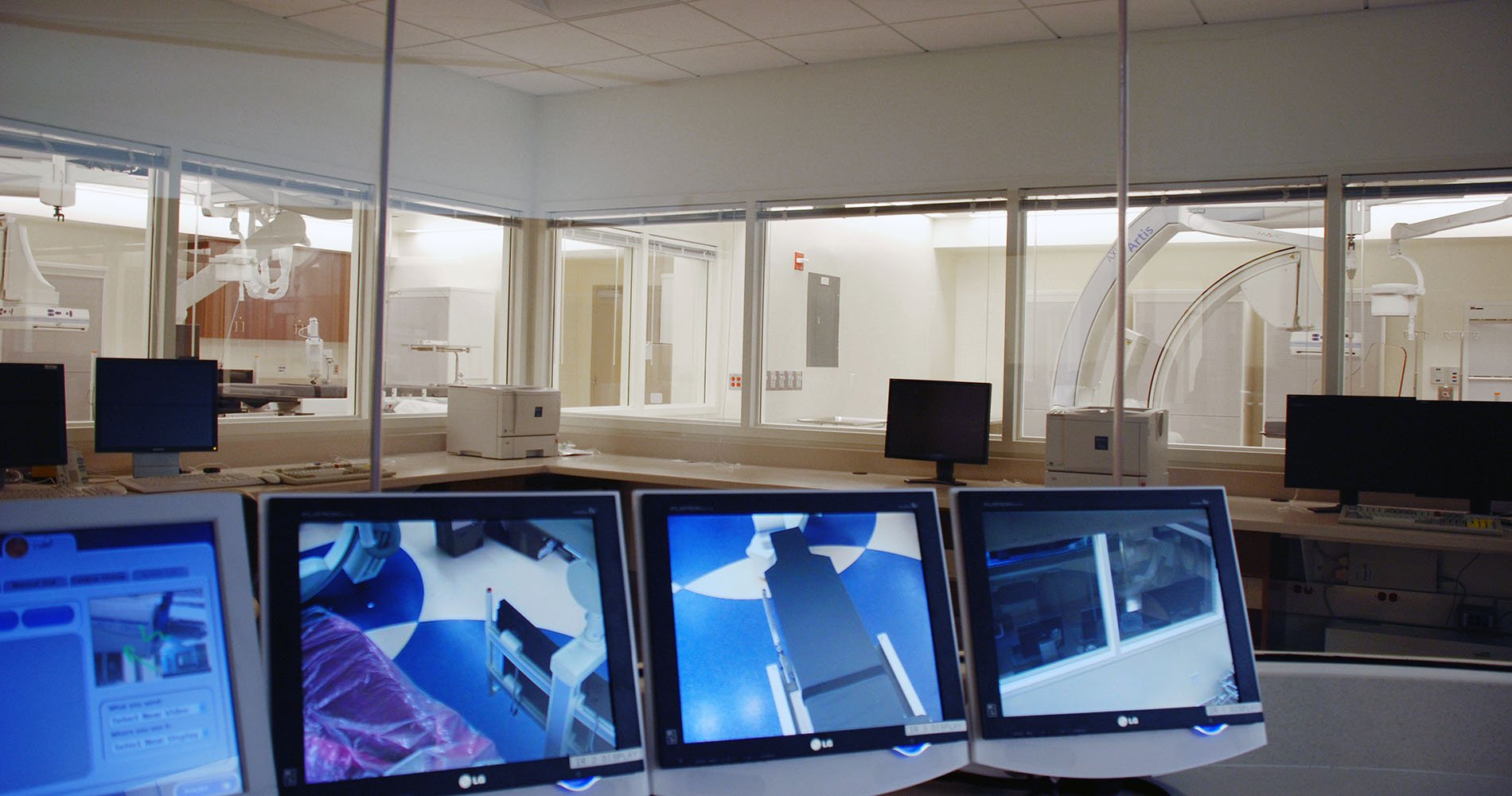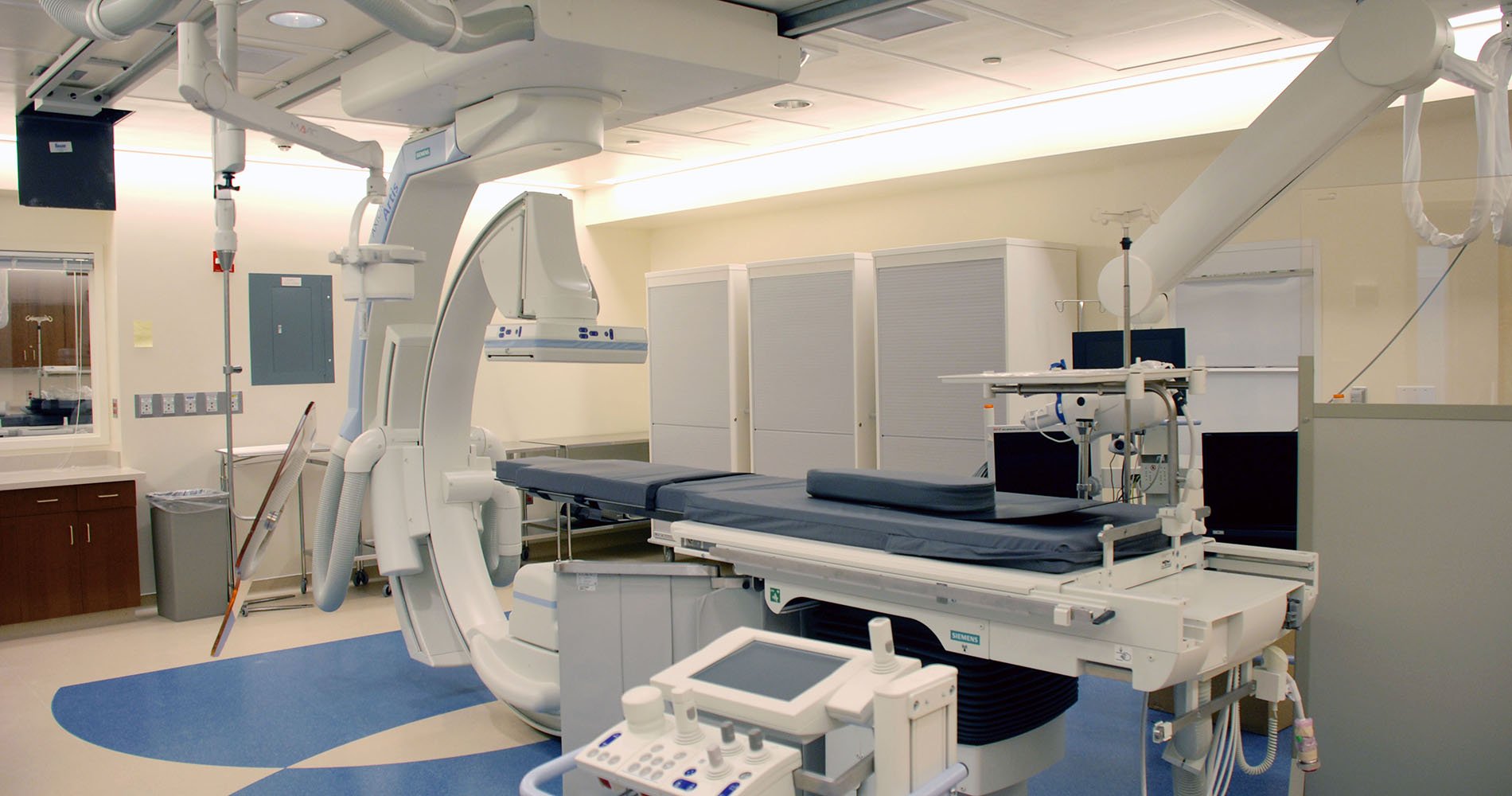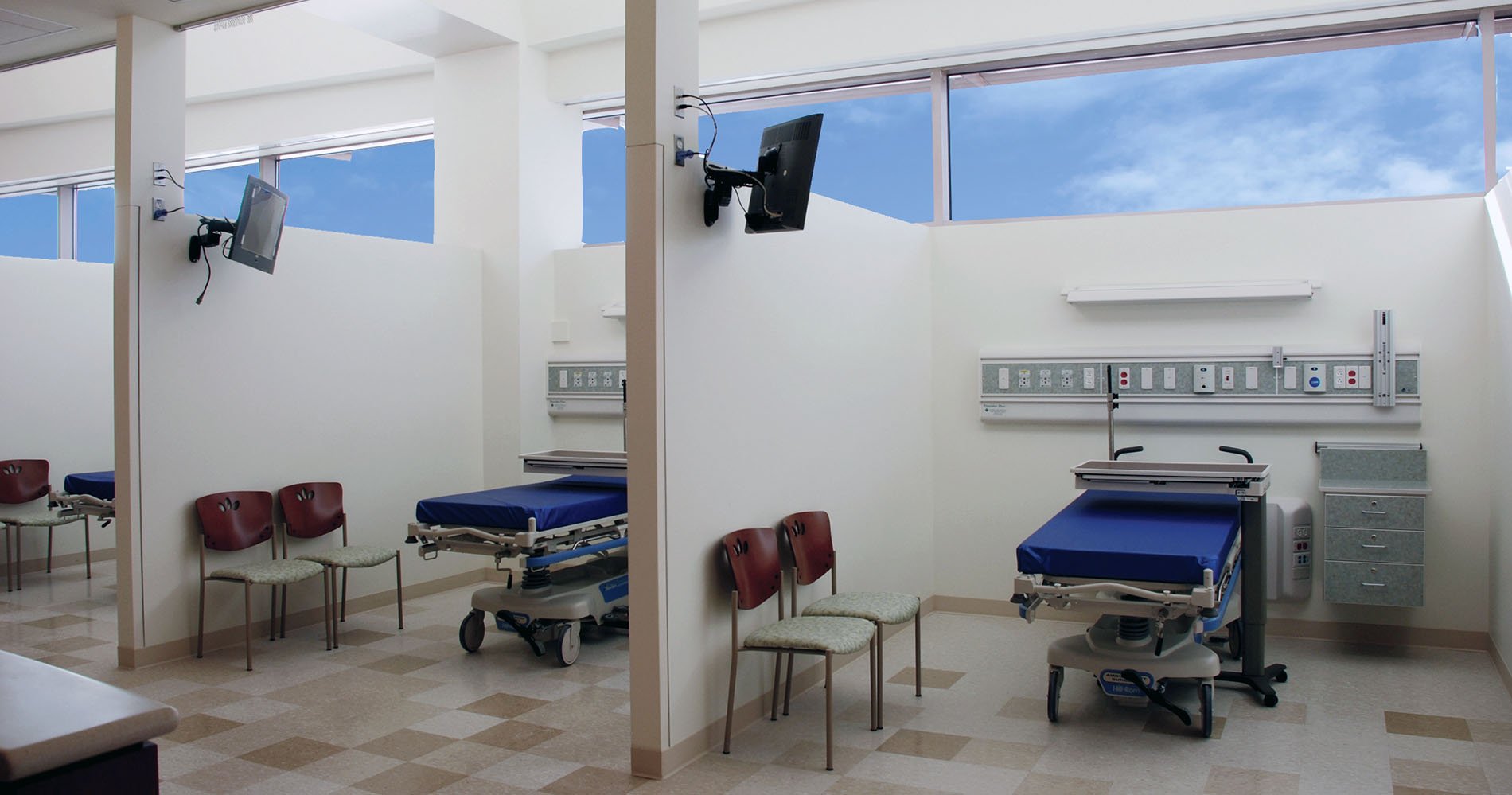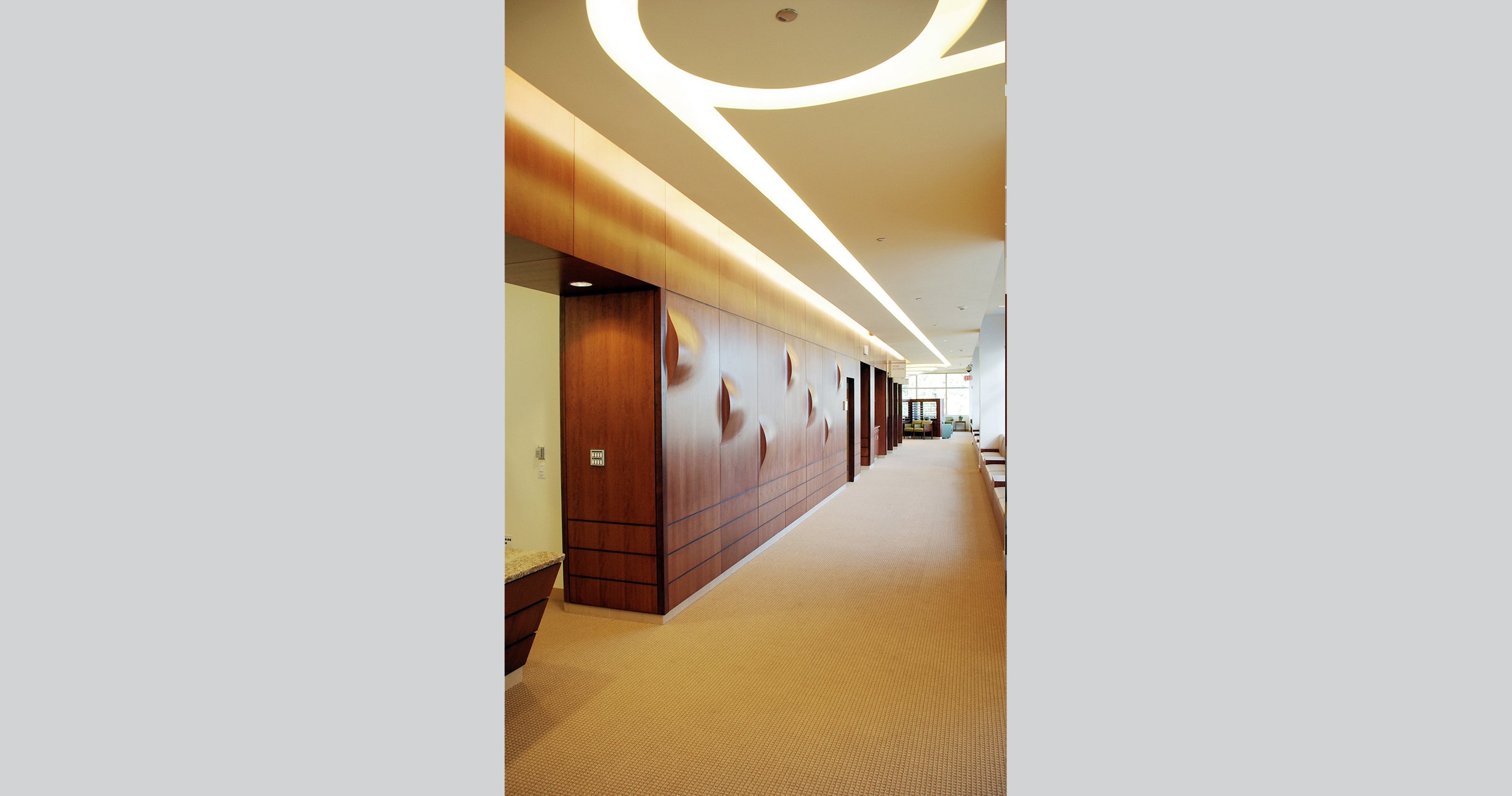Stanford University medical Center - Ambulatory Surgery center
This project involved the build-out of the existing shell space on the third floor of the Ambulatory Care Pavilion to accommodate a new state-of-the-art Ambulatory Surgery Center with the most advanced surgical and imaging equipment. The project was constructed while the other floors of the Pavilion were fully occupied.
The Ambulatory Surgery Center at Stanford University Medical Center is a cutting-edge outpatient facility which provides advanced, comprehensive care to its patients. The center contains twelve dedicated operating rooms, three interventional radiology suites, associated pre- and post-operative areas and central sterile processing area and other support functions. Upon entering the Center from the elevator lobby, the sloping coved lighting feature draws path leading patients into the registration and waiting areas, accented by three-dimensional compound forms mimicking heartbeats. The waiting lounge is surrounded on two sides by glazed openings, filling the space with natural light and providing expansive views of Palo Alto and the surrounding hills. The concentric, down-stepping and sloping ceiling is the focal point for the space. Other features include low-wall hardwood partitions, built-in leather cushioned benches, cherry wood paneling, and granite countertops.
Location
Palo Alto, California
Status
Completed 2006
Size
60,000 gross square feet
Services
Architecture
Interior Design
Construction Management
Project Features
12 Operating Rooms
Interventional Radiology
Central Sterile Processing
Pre-Op/ Post-Op
Cost
$19.2 Million
Awards
2007 California Design Award, SARA








