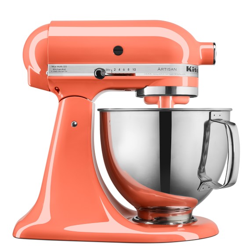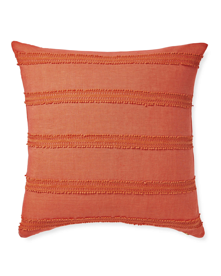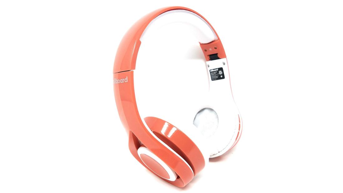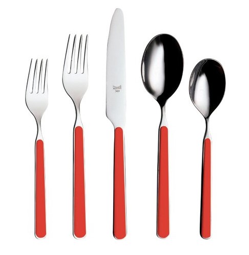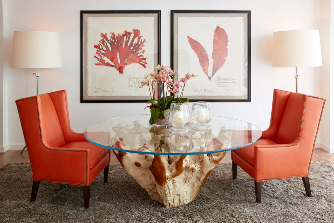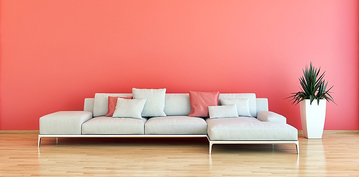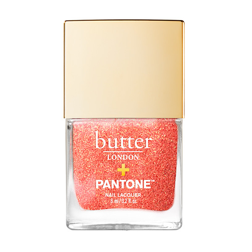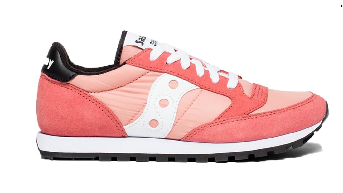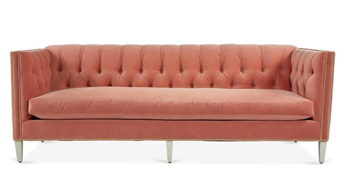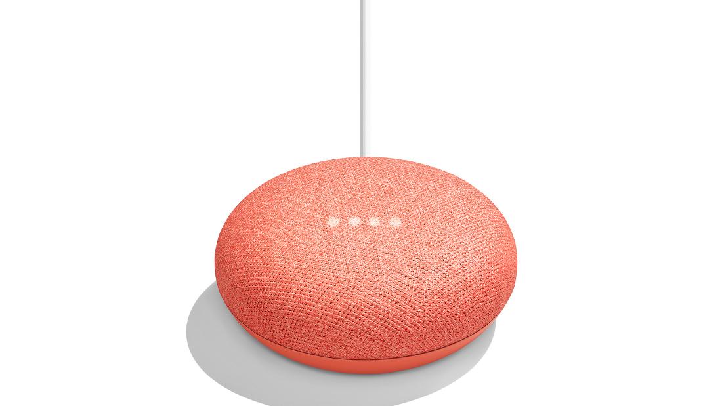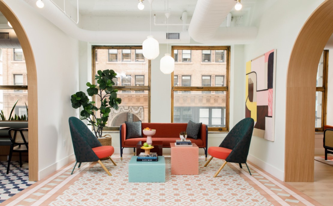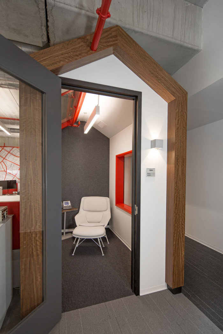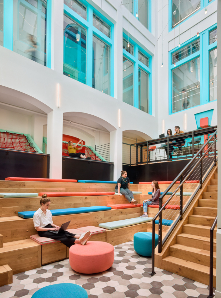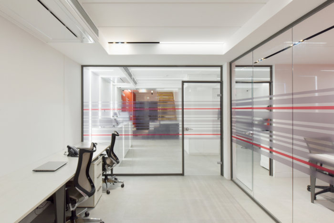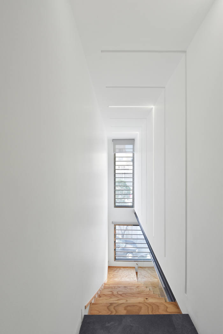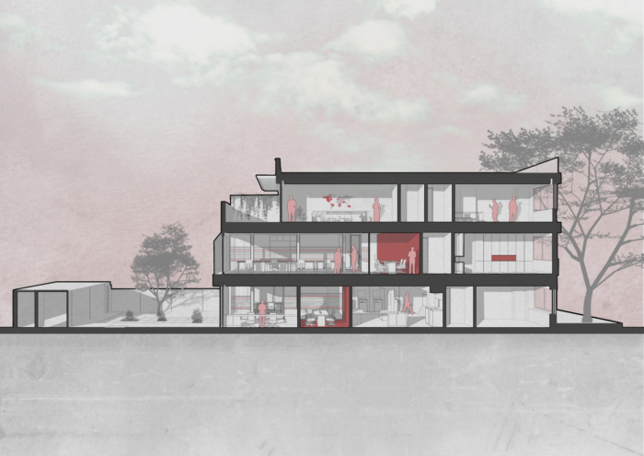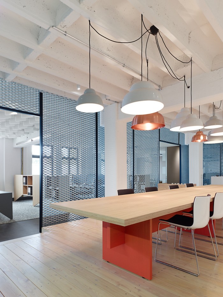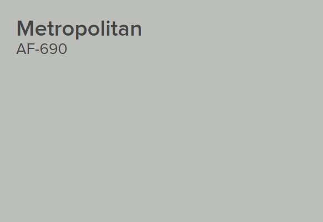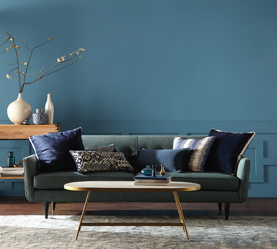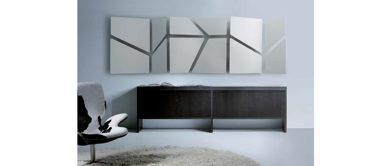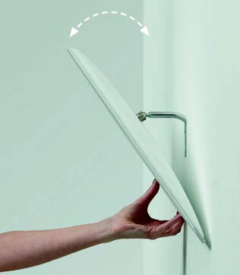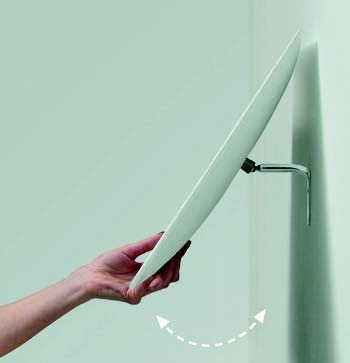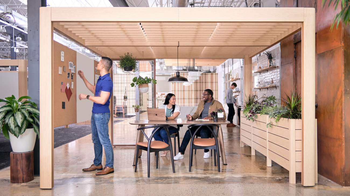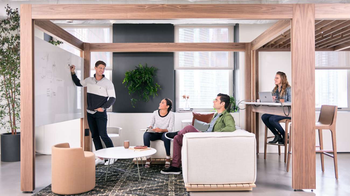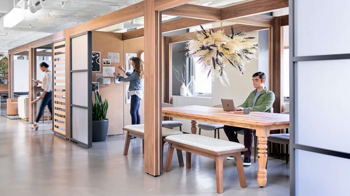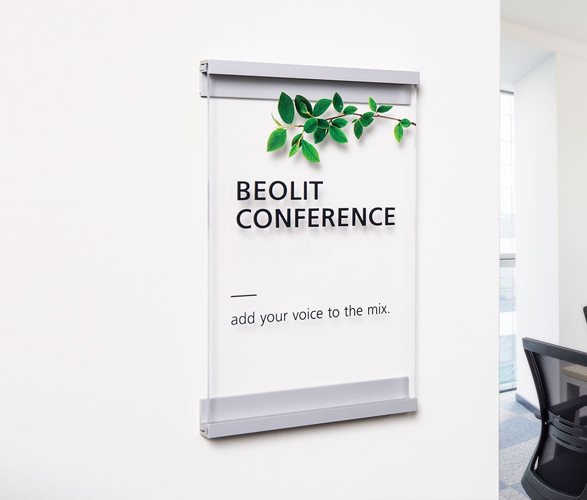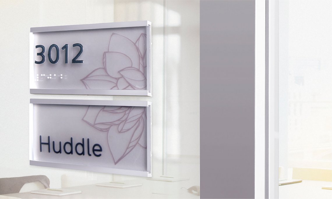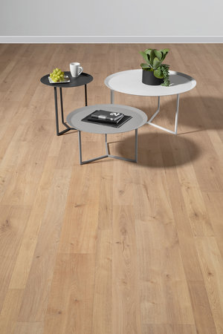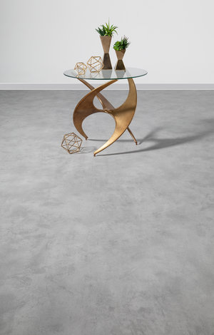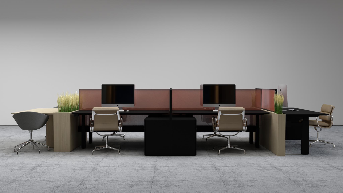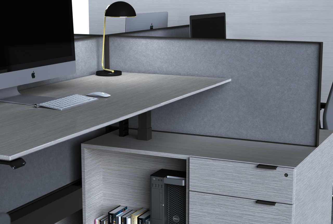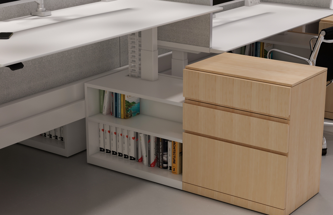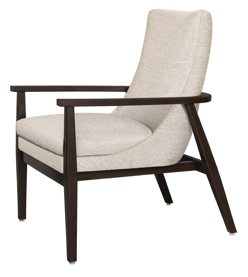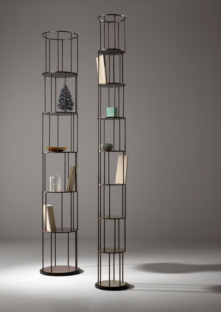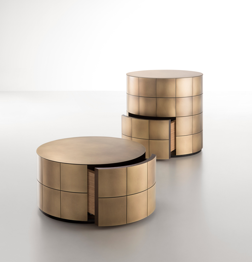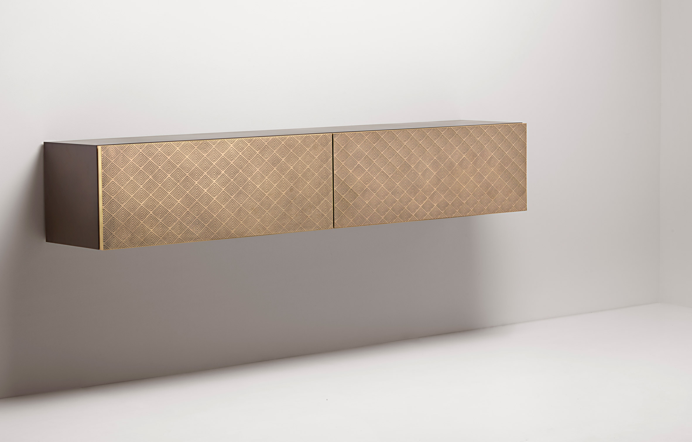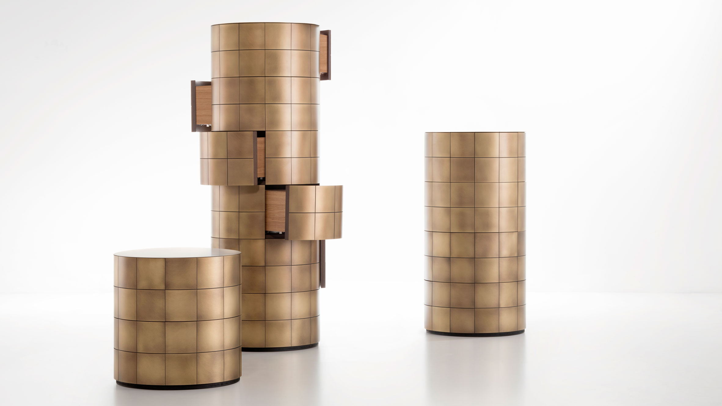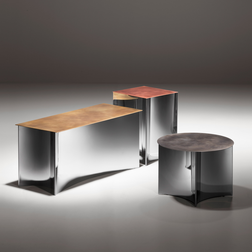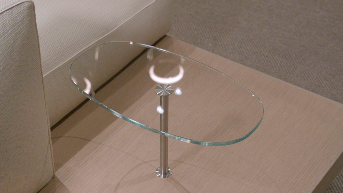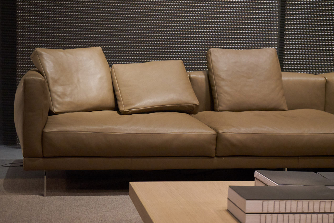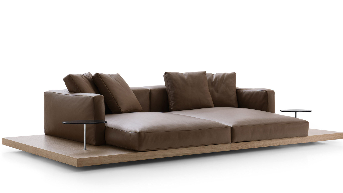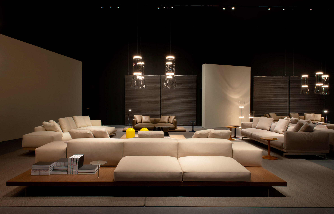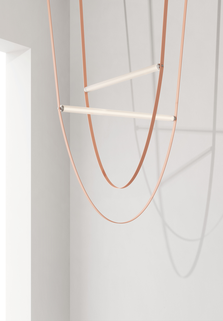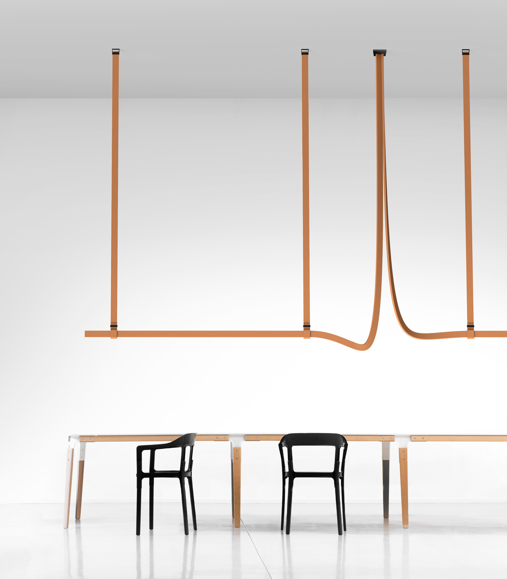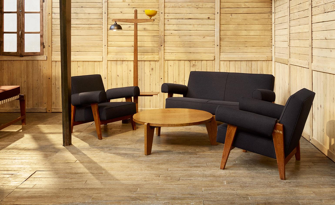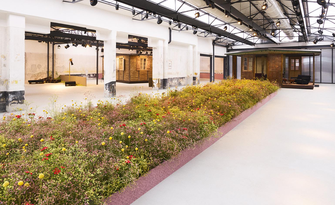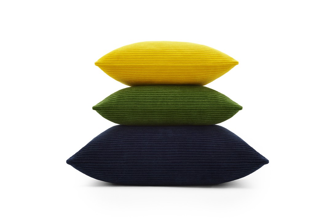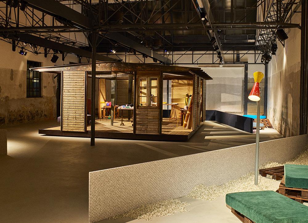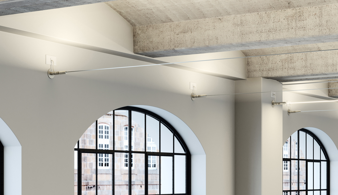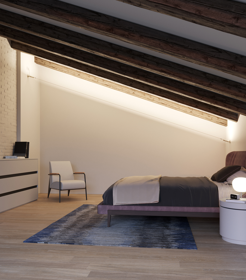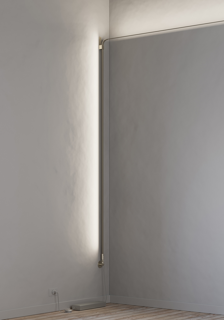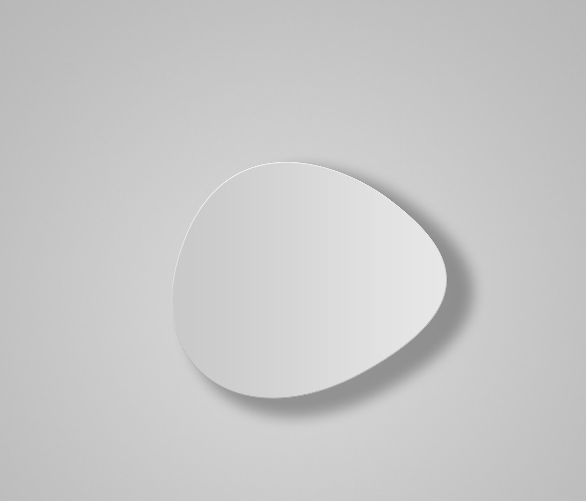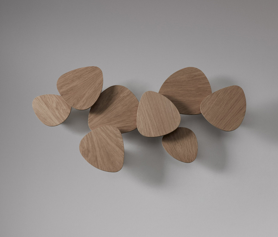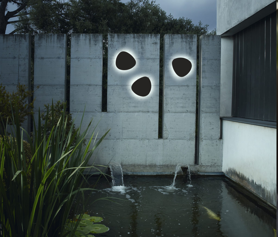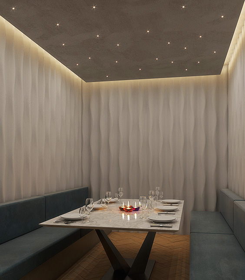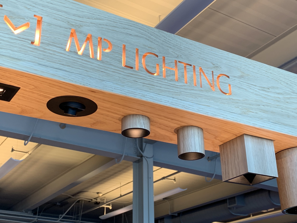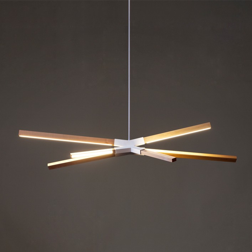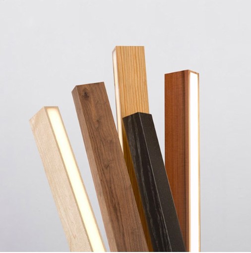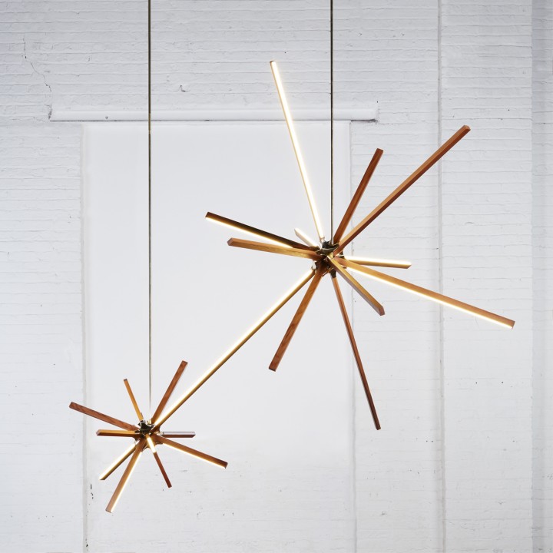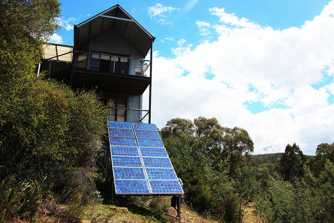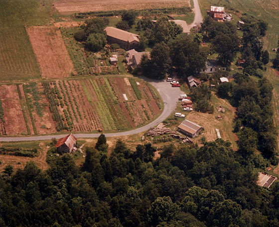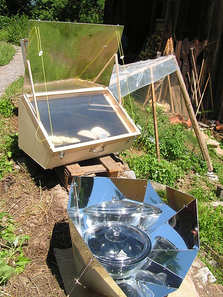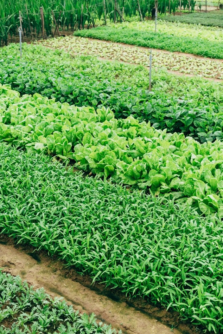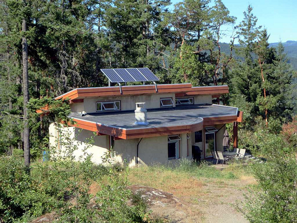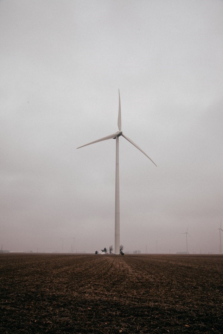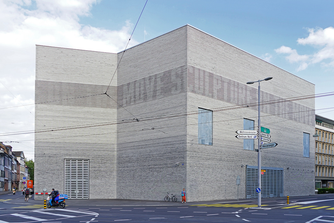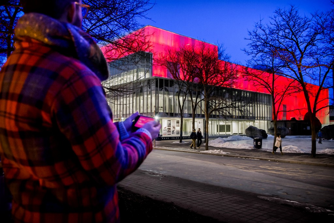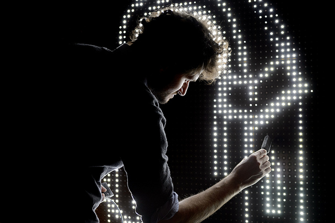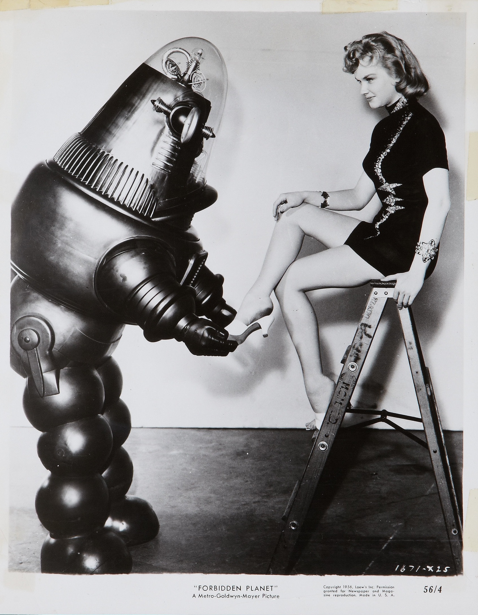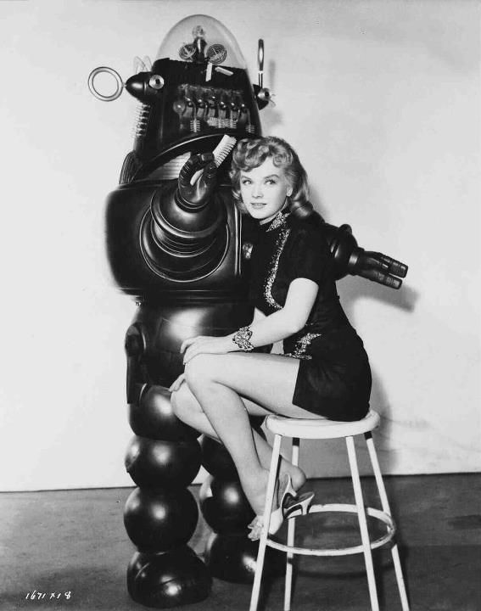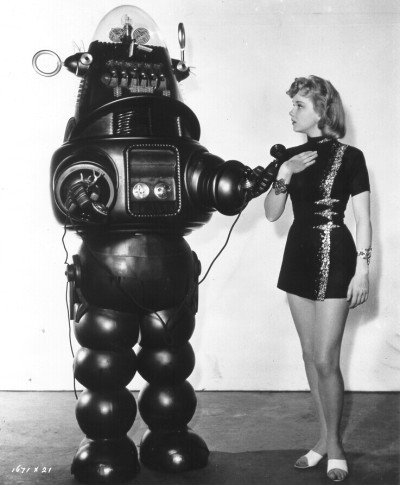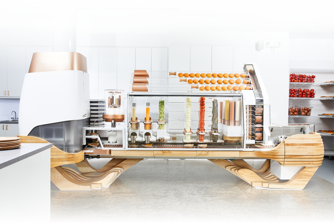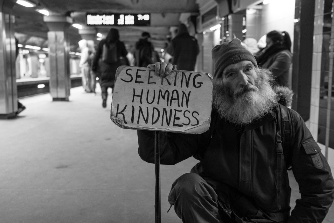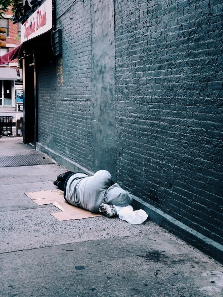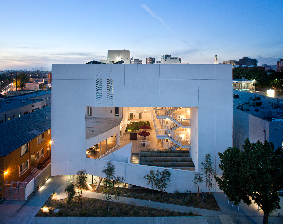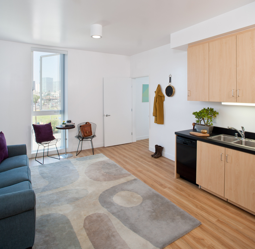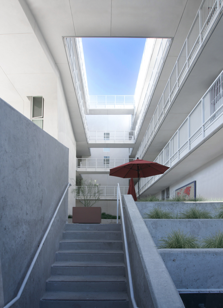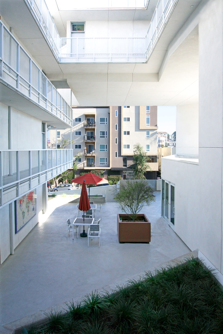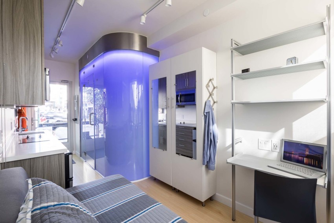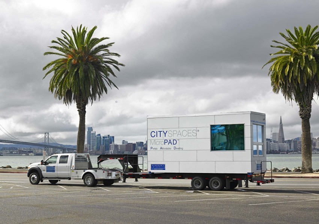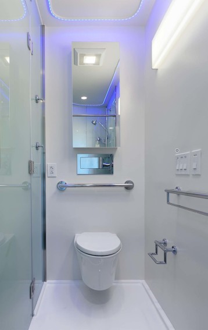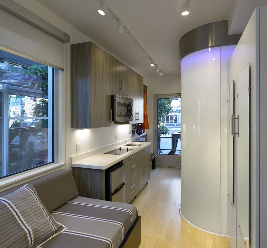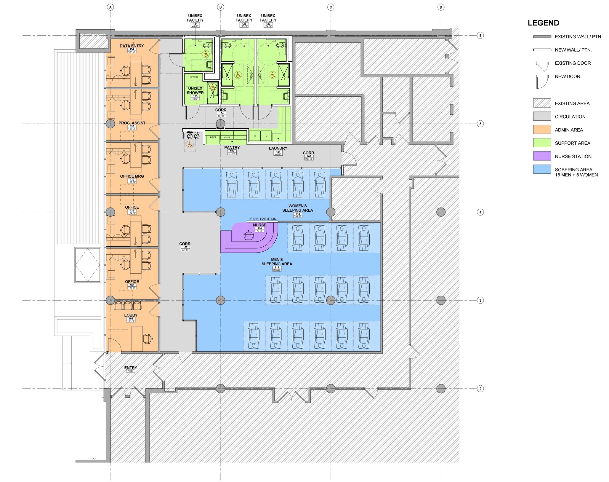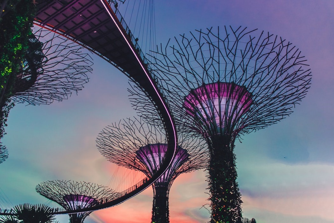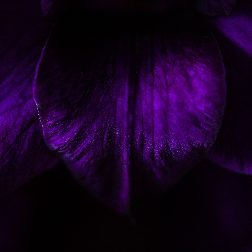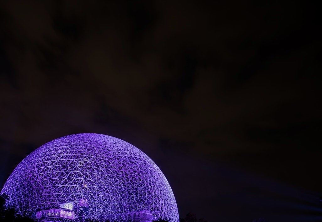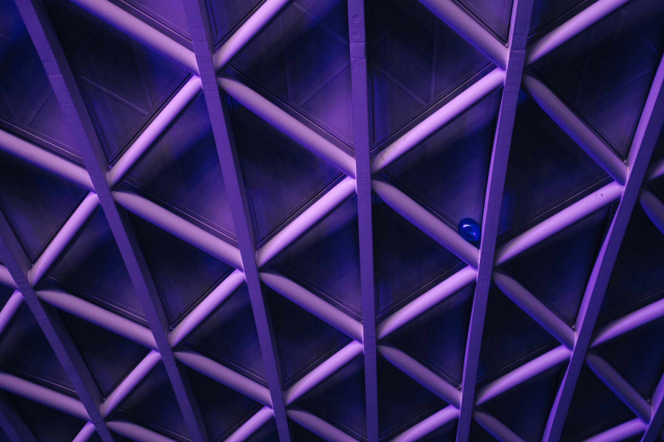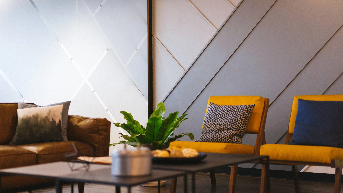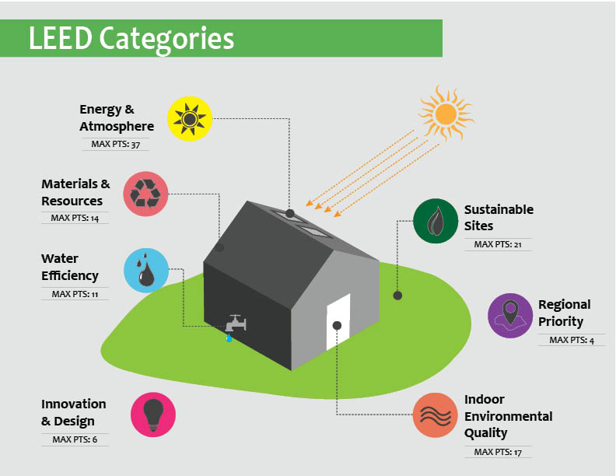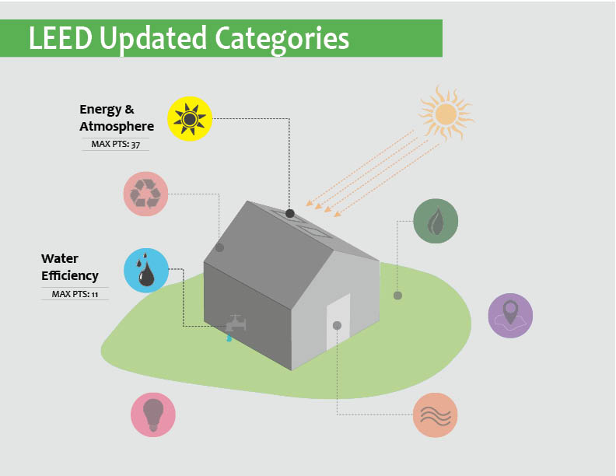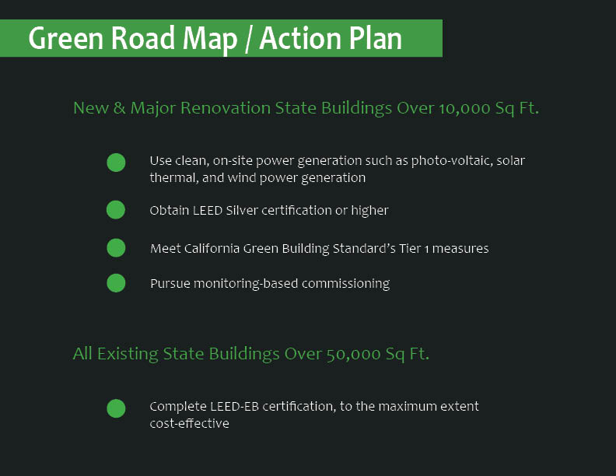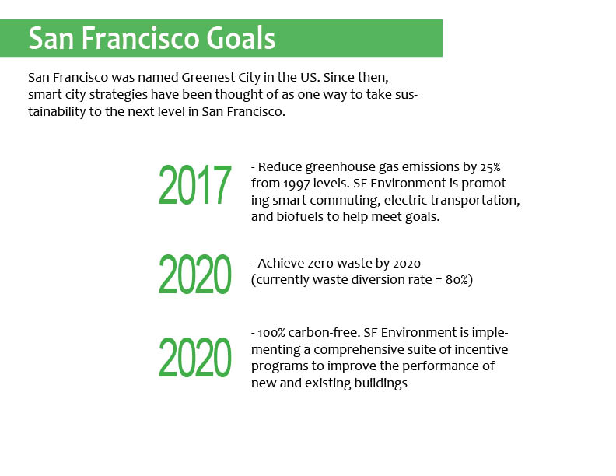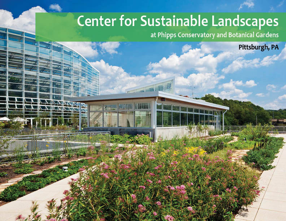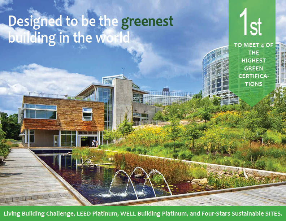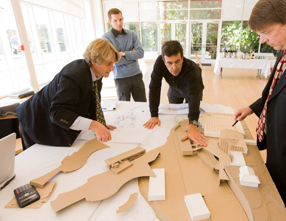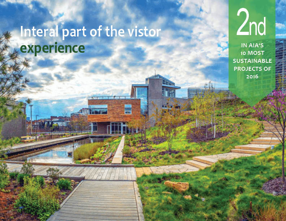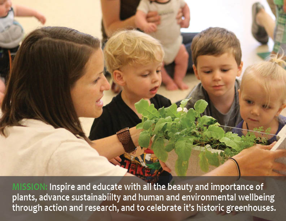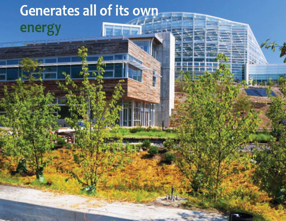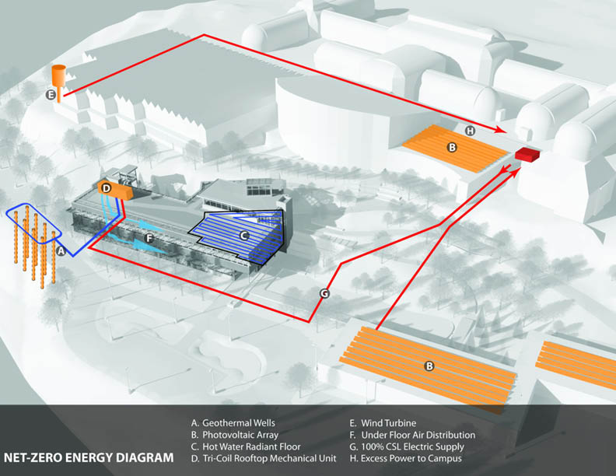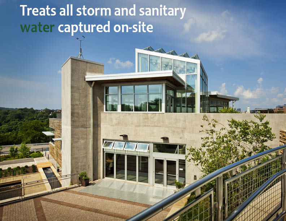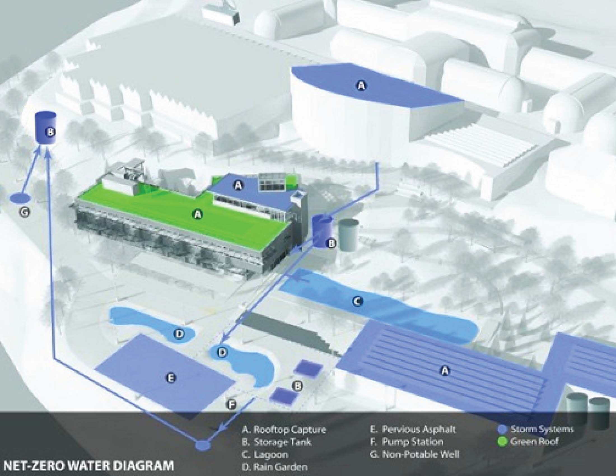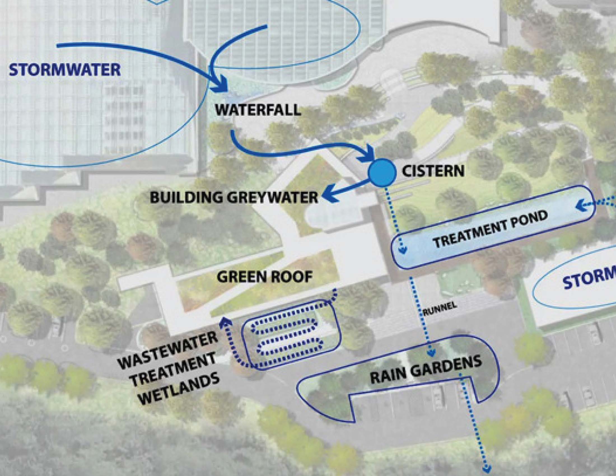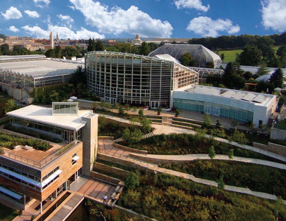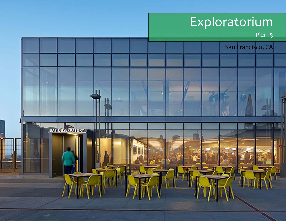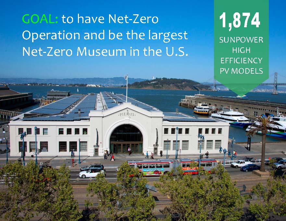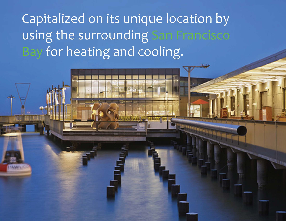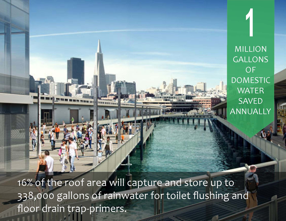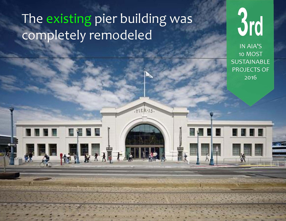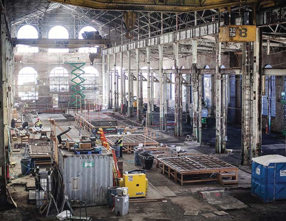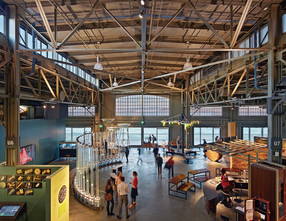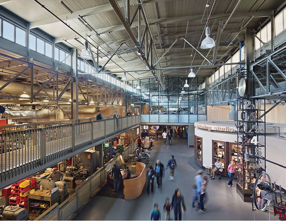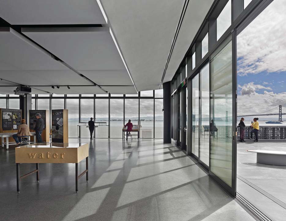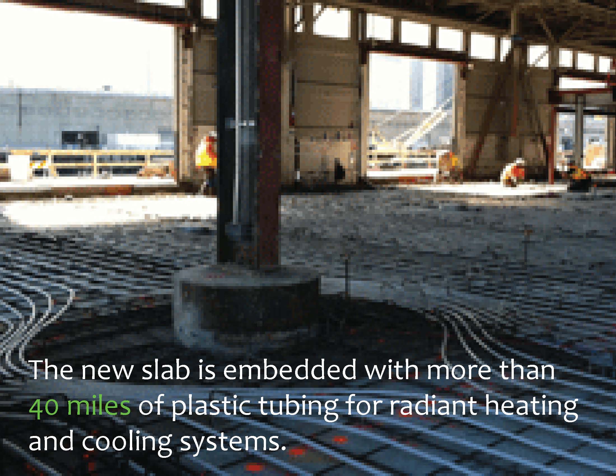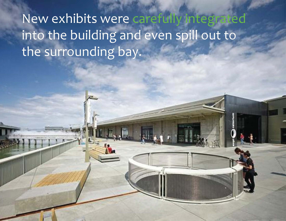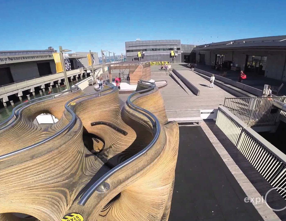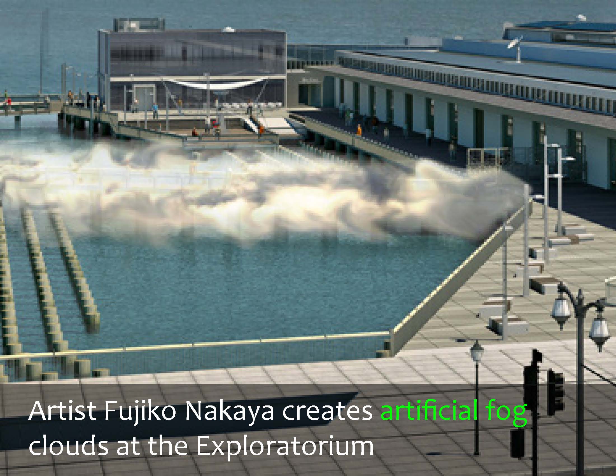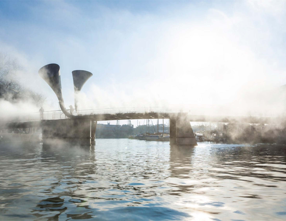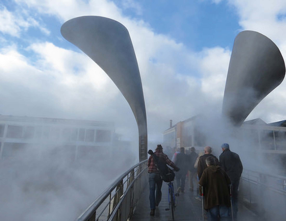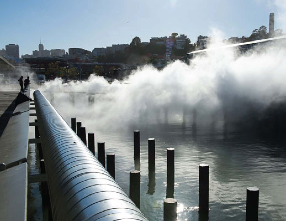This year we’re looking to the wider design community for insight on the latest trends in design. We leafed through all the Neocon award winners, looked at the most talked about exhibits of the Milan Furniture Fair, and attended San Francisco’s own Light! Design Expo. Below we bring you the color of the year and highlights from all three events.
The Color of the Year
Pantone announced the first “Color of the Year” in 2000 – it was Cerulean, a sky blue hue. Pantone takes queues from the myriad of sources that influence the global zeitgeist, from entertainment and fashion to current events and sports and everything in between. This year, Pantone declared Living Coral as the 2019 color of the year.
Past Colors of the Year
Last year: Ultra Violet
5 years ago: Radiant Orchid
10 years ago: Mimosa
Color is an equalizing lens through which we experience our natural and digital realities and this is particularly true for Living Coral. With consumers craving human interaction and social connection, the humanizing and heartening qualities displayed by the convivial PANTONE Living Coral hit a responsive chord.Leatrice Eisman
Coral has been incorporated into consumer products across the market, from fashion to tech to home furnishings.
We also see coral incorporated into commercial and residential design through both accents that can be easily changed and in more permanent ways.
Pantone is not the only authority on color.
Benjamin Moore announced their color of the year: Metropolitan, a soft grey.
In fact, Benjamin Moore released a whole palette of coordinating colors…
Paint Manufaturer, Behr also announced their color of the year:
Blueprint S450
Neocon
Every June since its inception in 1969, designers descend upon Chicago for Neocon, a commercial design tradeshow. Thousands of exhibitors showcase furniture, textiles, flooring materials, and other interior building products and finishes. On the final day of the event, the Best of Neocon Awards are announced, featuring products in 42 categories. We reviewed all of this year’s award winners and bring to you 10 of the most noteworthy products.
Acoustic Products
Product: Flat
Company: Snowsound
“Flat” is an acoustic panel from Snowsound that combines a clean aesthetic with excellent sound absorption (Flat has an NRC rating of 1.0). Irregularly shaped polygonal panels have a flat face and 360 degree rotational mount so that the panels can be rotated or tilted in any direction.
Product: ShaperSense Acoustic LED Luminaires
Company: Eaton
Lighting manufacturer Eaton has partnered with Filzfelt to create these decorative acoustic luminaires. 62 color choices are offered in Filzfelt’s 100% wool fabric. Three designs are currently available: box, drum and trapezoid.
Architectural Products
Product: Obeya
Company: OFS
Furniture manufacturer OFS won best of competition with their prefabricated partition system called Obeya. Obeyas can be used to create gathering spaces, meeting rooms, and areas for private work. Obeya can be specified in varied configurations and is comprised of several components: partitions, slatted ceilings, curtains, furniture, etc.
Product: TekVue
Company: Teknion
TekVue is a glass office front system from furniture manufacturer Teknion. TekVue offers an extremely thin profile – at just 1 3/8” wide, it is one of the slimmest glass storefront options. It can span ceilings up to 10’ high and comes in 10 and 12mm glass.
Product: Lucid
Company: Takeform
Takeform prints architectural signage on clear tiles offset from the wall creating subtle natural shadows. The clear inserts have non glare surfaces, can be printed with Braille, and can replaced when use of a space changes.
Materials
Product: Deconstructed Felt
Company: Patcraft
This plank-style carpet tile from Patcraft picked up a Neocon Gold Award. The felted backing shows through layered yarn in some areas, for a textural and distressed look.
Product: Coordination Collection
Company: Teknoflor
Teknoflor received an award in the Healthcare Flooring category for its collection of 6 products which include a wood-look plank, homogenous sheet, and resilient sheet. All have Health Product Declarations (HPDs) – a standard for green building practices.
Furniture
Product: Cross Benching
Company: Innovant
While most other adjustable-height benching systems feature either C or T-shaped legs, Innovant offers an attractive alternative. The movement mechanism is concealed within an attached storage unit, which helps to stabilize the desk and allows for elimination of the floor bar at the leg base. This provides more freedom of movement to the user and a cleaner overall aesthetic. The bench system also comes equipped with anti-collision technology which stops desk movement when an obstacle is encountered and reverses the direction of the desk 1” to release the obstruction.
Product: Prizzi
Company: Kwalu
The Prizzi Lounge chair received an award in the Healthcare Guest & Lounge Seating category for its exceptional design. The chair features three important characteristics: 1. When backed against a wall, the rear legs will hit the wall or wall base (usually a resilient base) first, stopping other parts of the chair from rubbing and damaging wall surfaces over time. 2. The joints of the chair are steel reinforced for long-term durability. 3. A concealed cleanout makes it easy to clean behind the seat cushion.
Product: Lean To
Company: OFS
Rounding out our top 10 list is, Lean To, another product from Neocon Best of Show winner, OFS. Resembling a slimmed down version of the Obeya partition system, Lean To was designed to recreate intimate spaces like nooks and alcoves to which people are drawn.
For information on other Neocon award winners, visit their website.
MILAN FURNITURE FAIR
Residential counterpart to Neocon, the Milan Furniture Fair showcases residential furniture, lighting, and home furnishings in April every year. Salone del Mobile, which was launched in 1961 to promote Italian furnishings and accessories features high-end retailers and exceptional craftsmanship. Over 2,500 companies are represented and last year’s event boasted nearly half a million visitors from 188 different countries. Below are a selection of objects and exhibitors from this year’s fair.
Manufacturer: De Castelli
Product: Modular Tables, drawers, console table and bookcases
Manufacturer: B&B Italia
Designer: Piero Lissoni
Product: Dock modular seating system
Manufacturer: FLOS
Product: Belt. LED light fixtures featuring leather-encased cables.
Manufacturer: Kvadrat
Product: Textiles
Exhibit: No Man’s Land
For more on the Milan Furniture Fair, visit their website.
Light! IES Design Expo
FCA attended this year’s Light! Design Expo at Pier 27 in San Francisco. Hosted by the Illuminating Engineering Society, the event features over 120 exhibitors presenting the newest technology in the lighting industry. Below are a few of our favorites.
Manufacturer: Fabbian
Product: Metro
Type: General Lighting
Metro was designed for use in large rooms with high, exposed beam, vaulted or painted ceilings, often without light points. Joints are located on wall attachments. Fixtures can be applied straight, at an angle, or curved.
Manufacturer: Bover
Product: Tria
Type: Decorative/Wall Sconce
Manufacturer: MP Lighting
Type: General Lighting
MP Lighting offers many general lighting solutions with high quality finishes and discreet aperture sizes. Downlights come in sizes 3/4” to 3”.
Manufacturer: Stickbulb
Type: Chandeliers, Wall Sconces
Stickbulb offers a series of decorative fixtures made from solid wood that is routed and fitted with an LED light strip. Luminaires are magnetic and may be removed from the frame and swapped to create different configurations.


