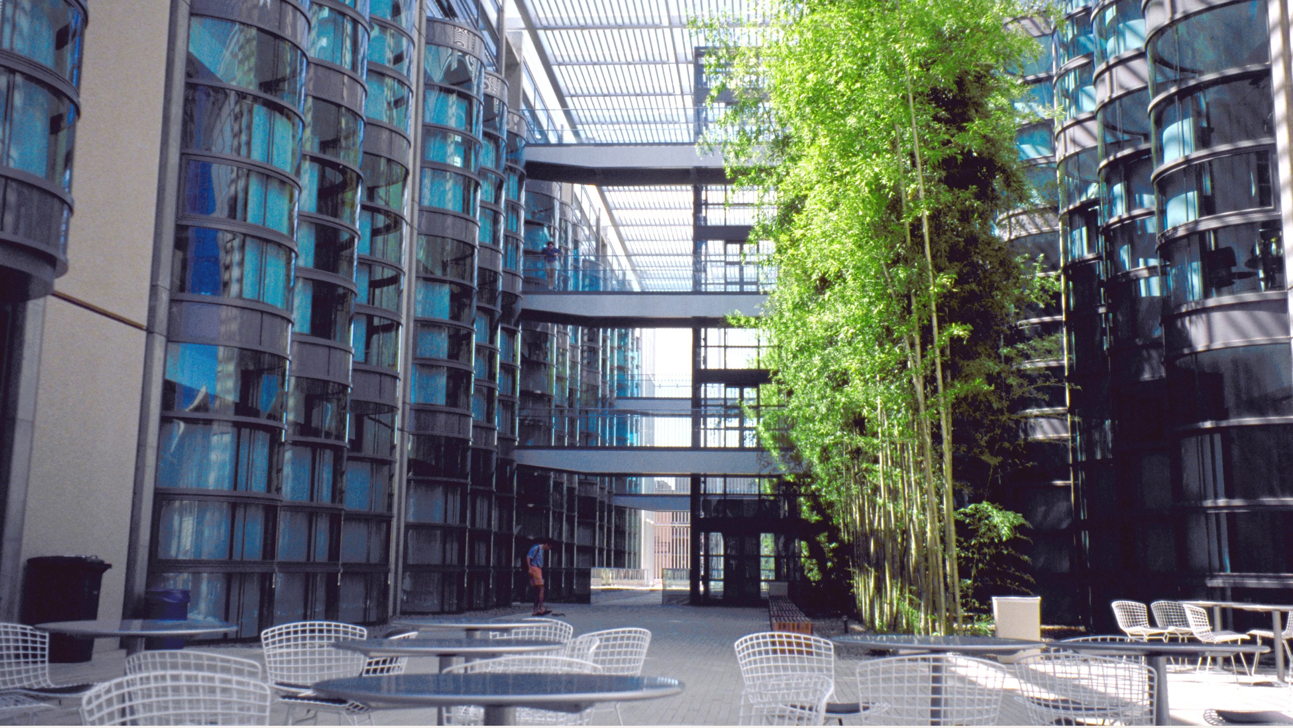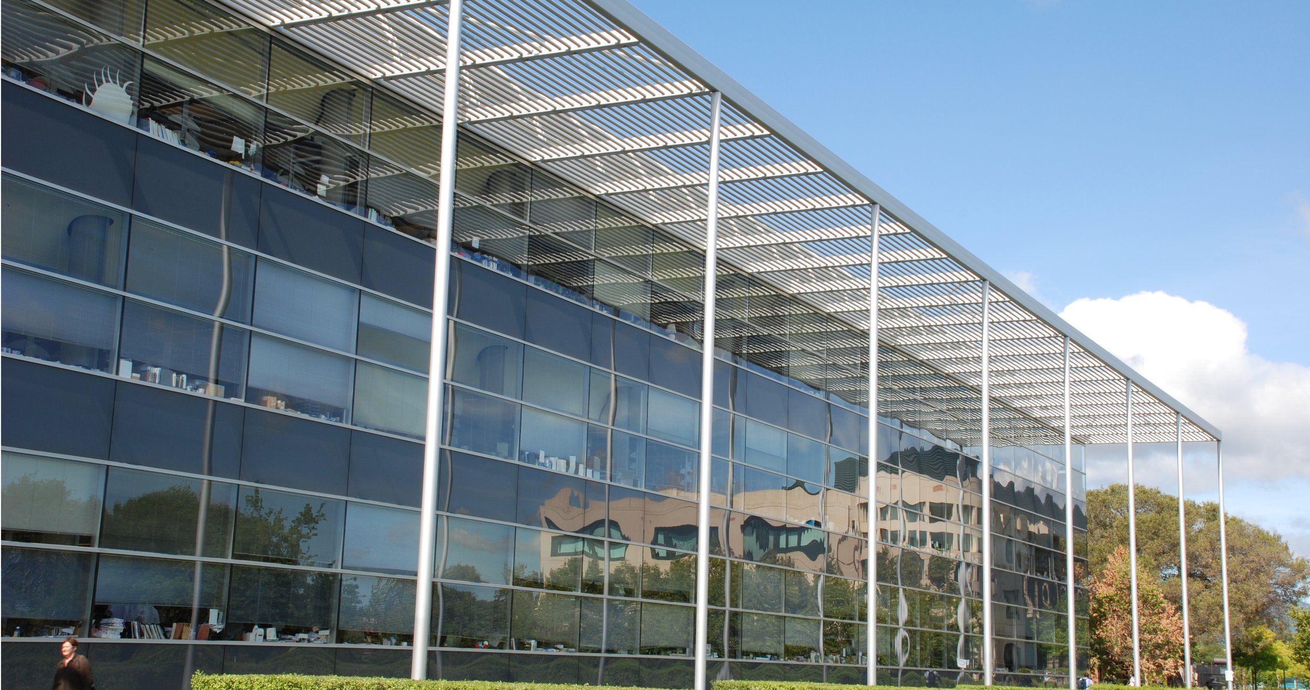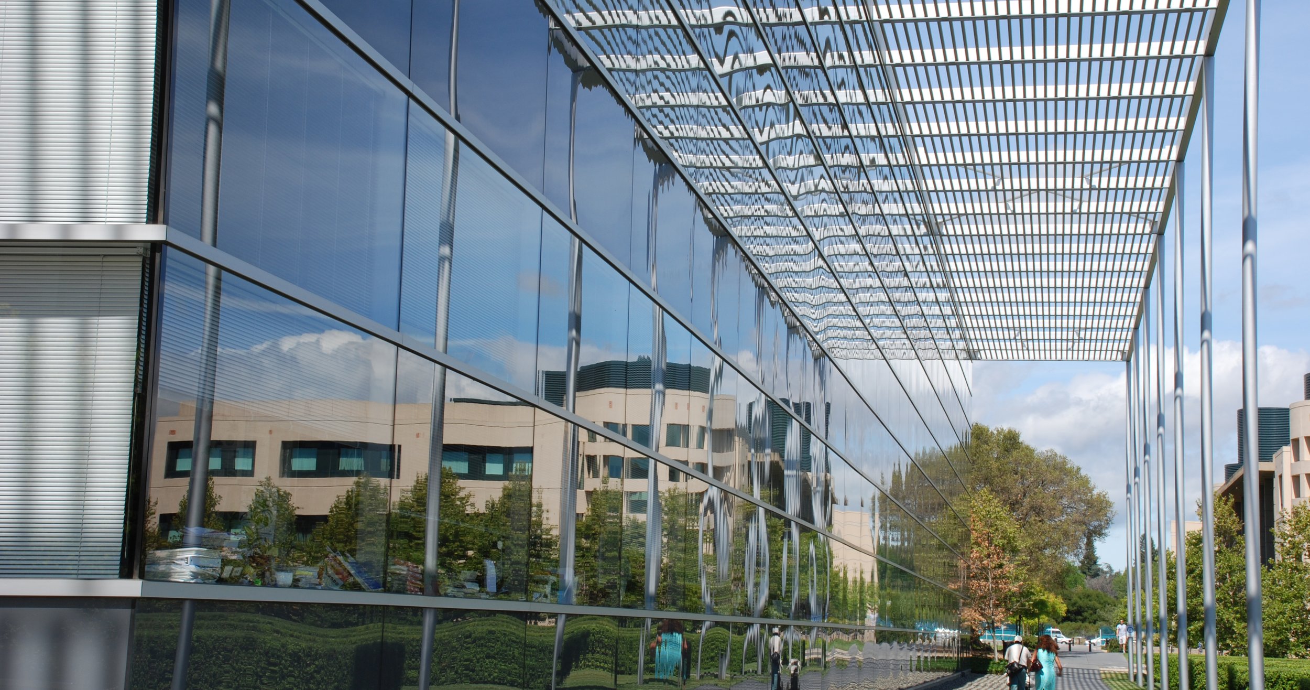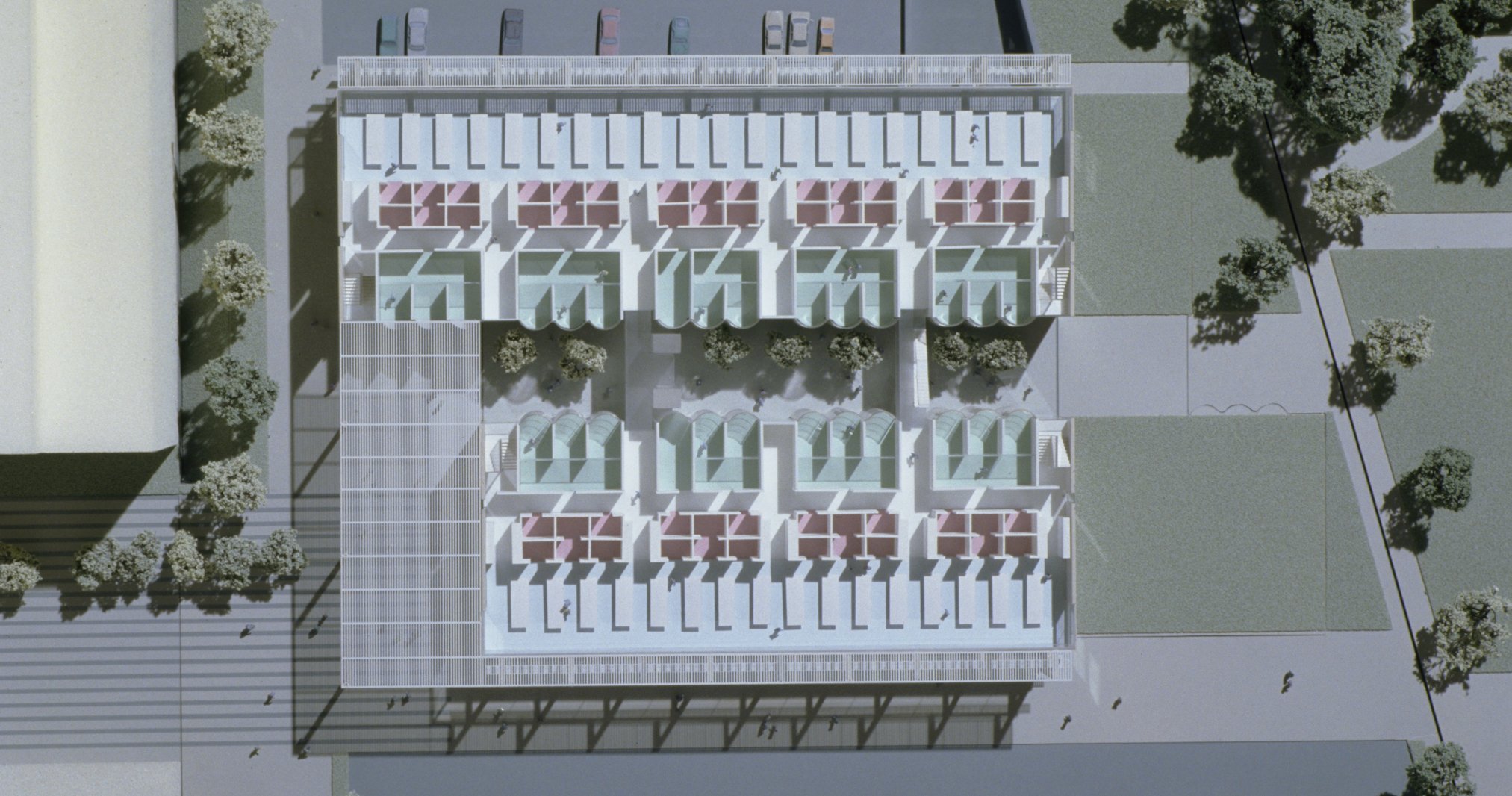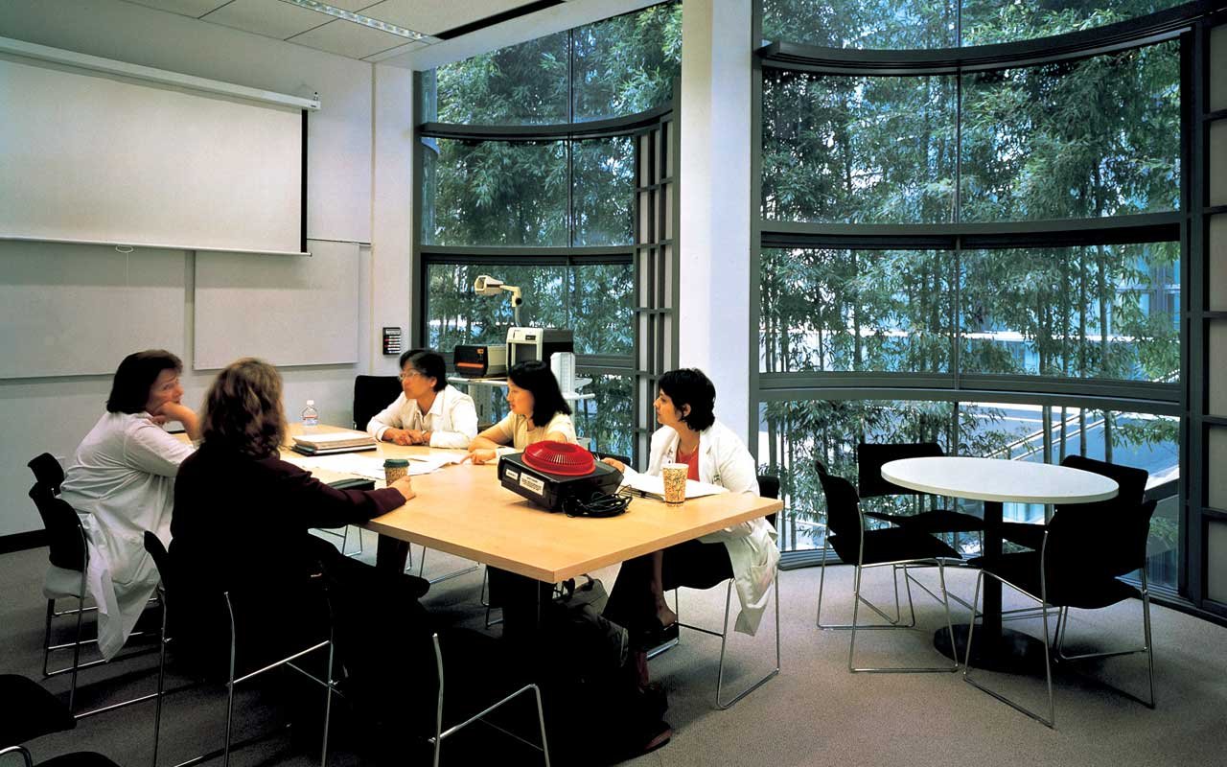STANFORD UNIVERSITY MEDICAL CENTER - CENTER FOR CLINICAL SCIENCES RESEARCH
Partnering For Spatial Flexibility
The Center for Clinical Research was a collaborative project which focused on solutions for maximum spatial flexibility to meet individual researcher's needs. FCA was the Prime Architect and Foster & Partners was the Design Architect for a generically planned laboratory building for Stanford University School of Medicine.
The 4-story building consists of two identical laboratory wings separated by an interior courtyard. The richly landscaped courtyard is opened at both ends and to the sky to allow maximum daylight to enter into the building and is designed to encourage interaction among researcher. The typical laboratory floor is divided by three distinct zones: lab benches, shared equipment/support zone, and offices zone.
The building was designed to provide modular, flexible research laboratory spaces and associated support spaces for different specialized departments, including Cancer Research, Applied Human Gene Therapy, Clinical Immunology, and Human Anatomy.
Location
Palo Alto, California
Status
Completed 2000
Size
200,000 gross square feet
Services
Full A/E Services
Project Features
Modular Programming
Interior Courtyard
Distinctive Lab Zones
Cost
$80 Million
